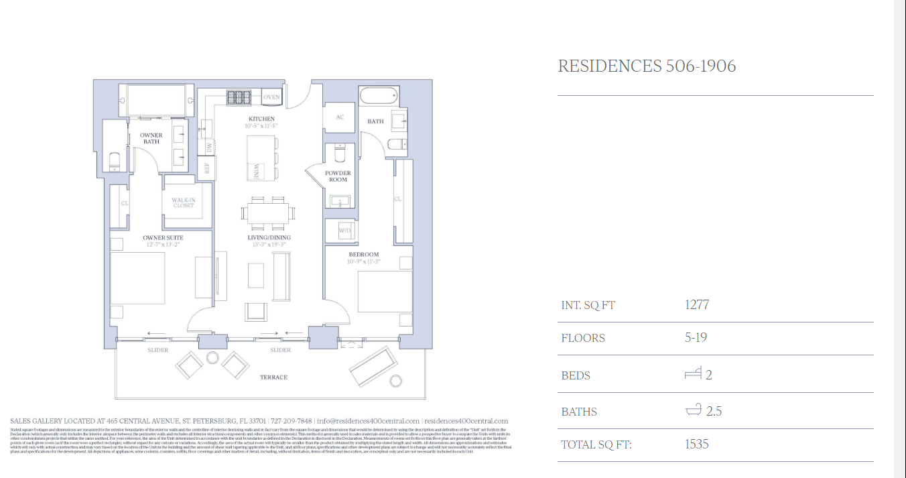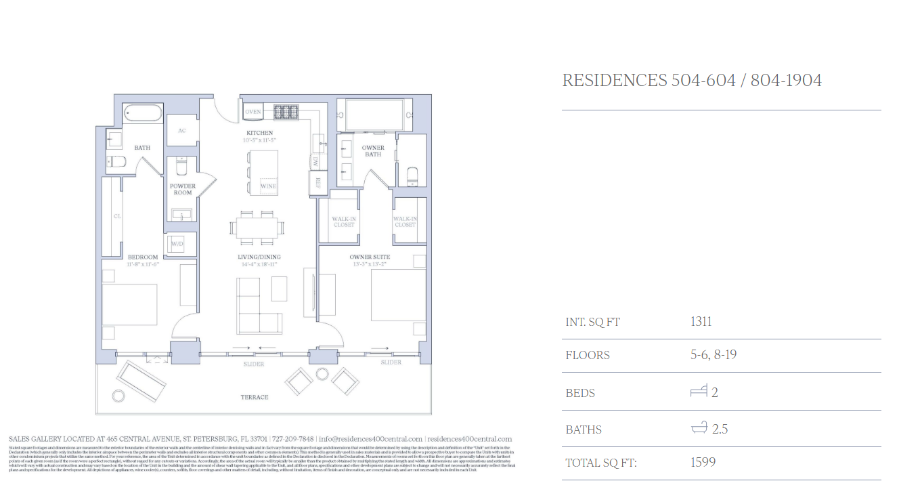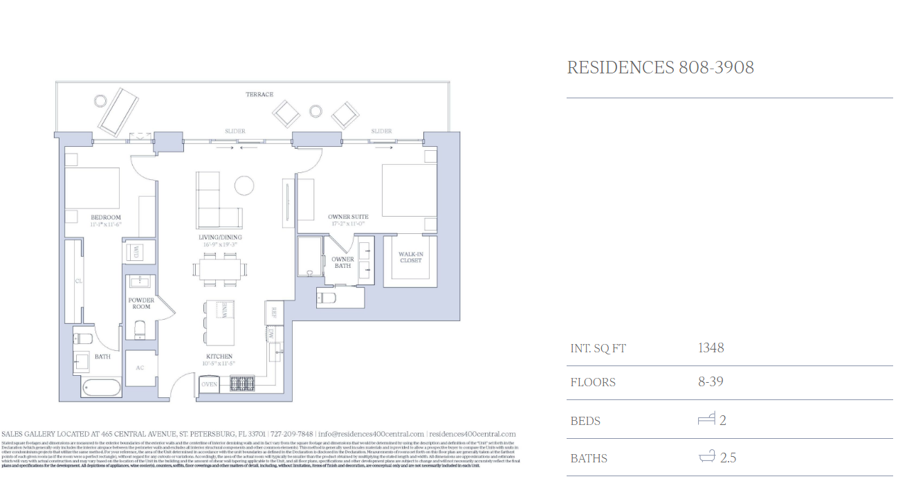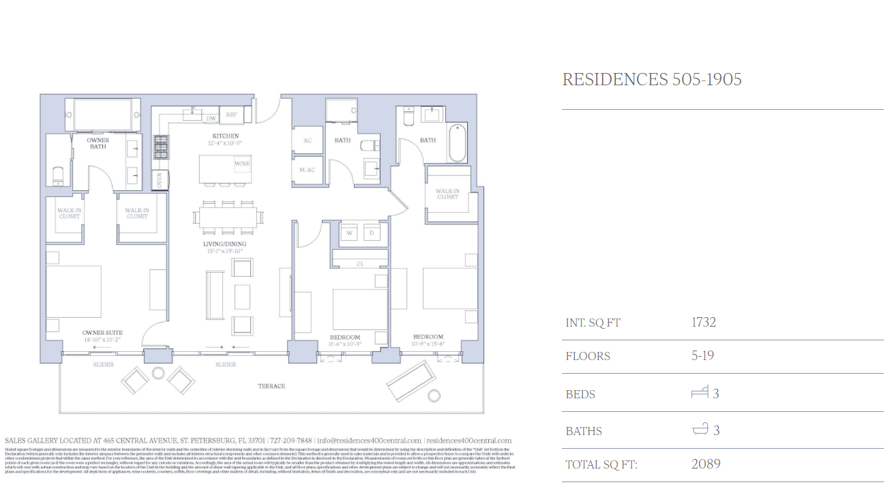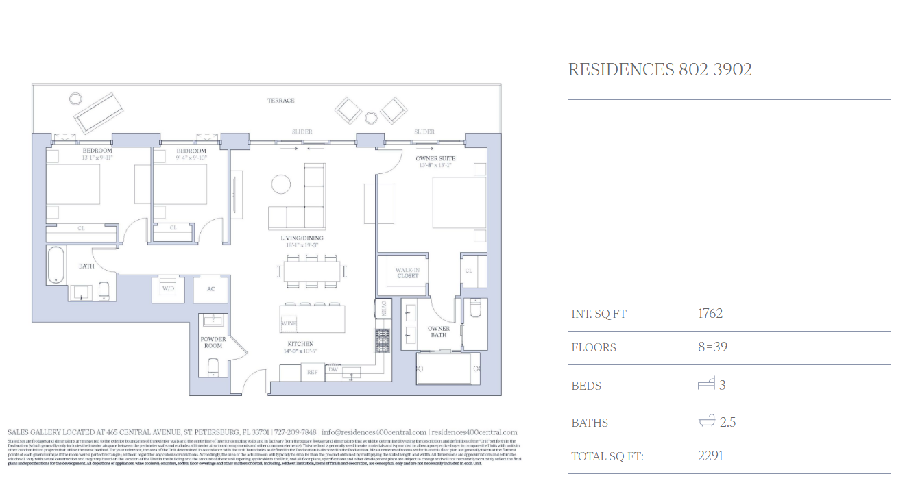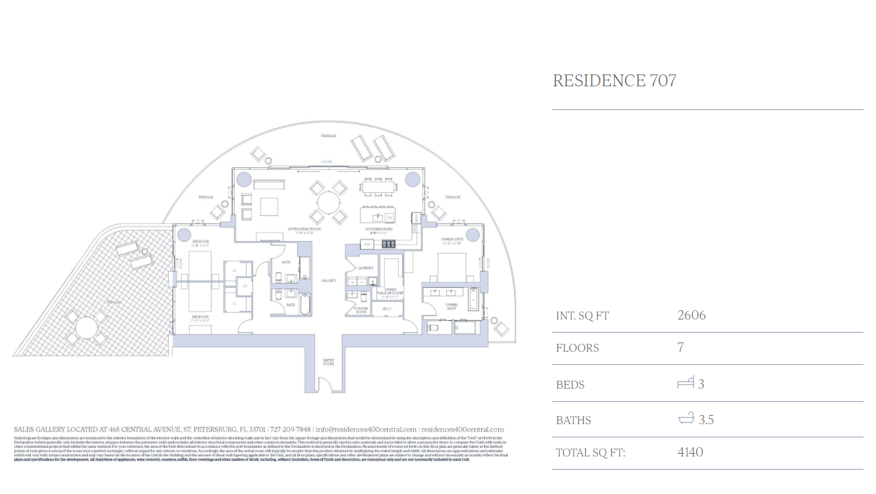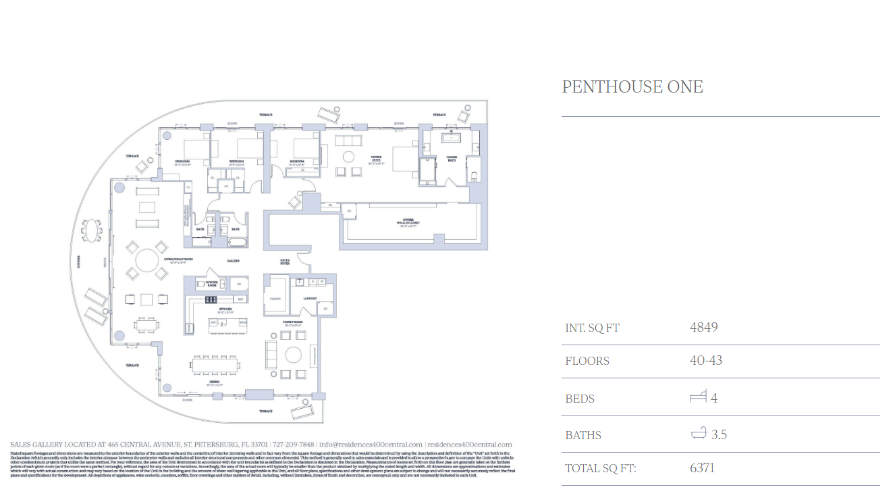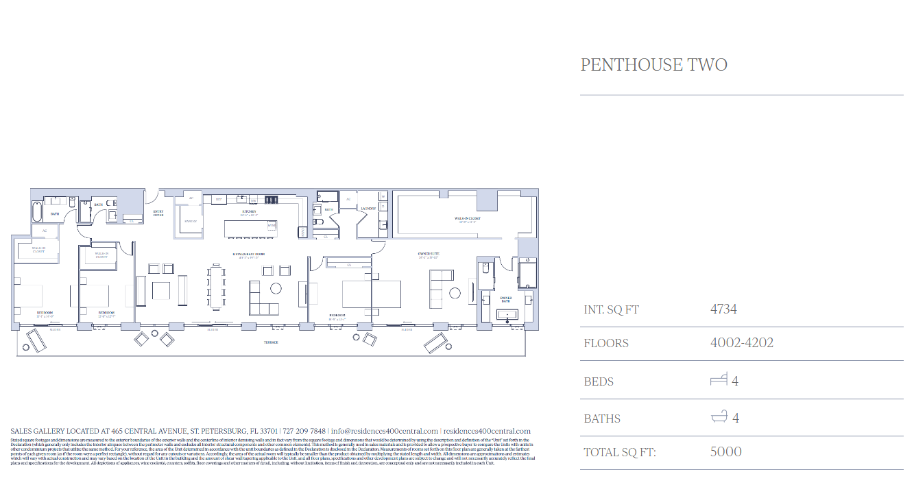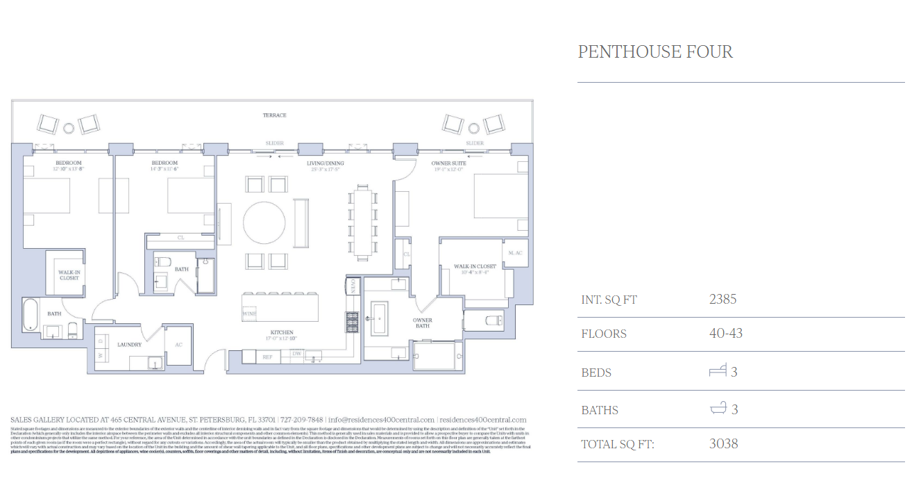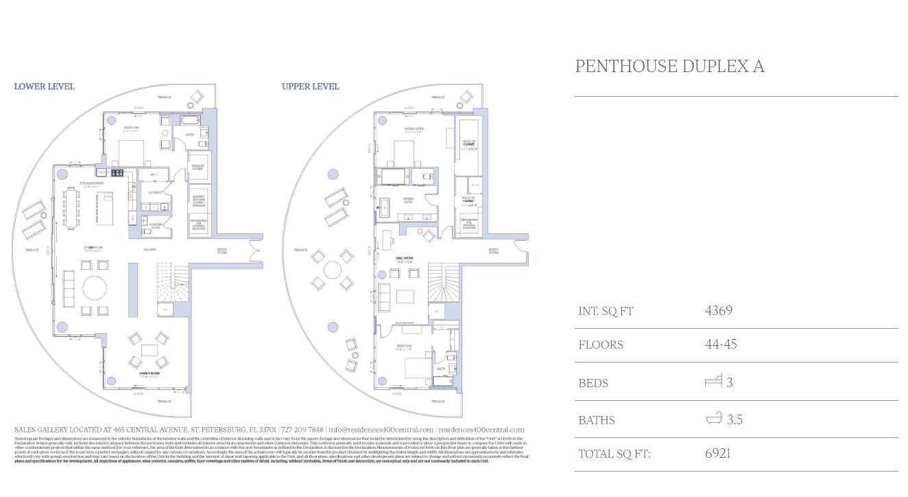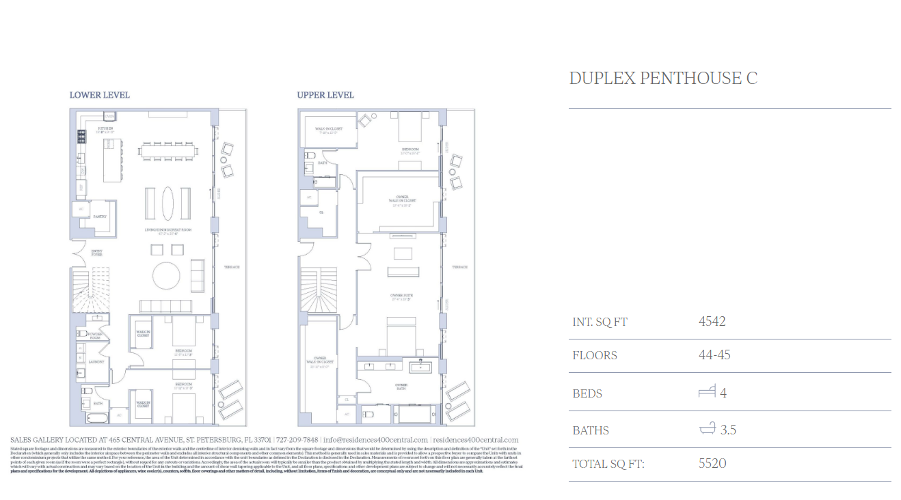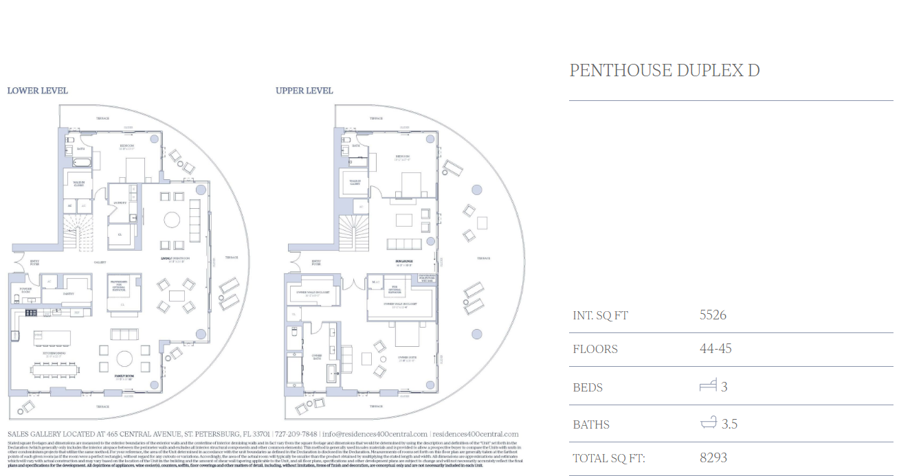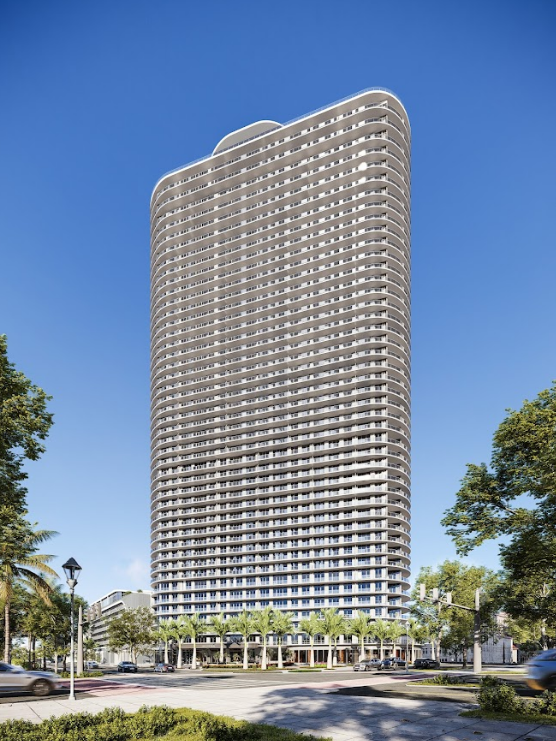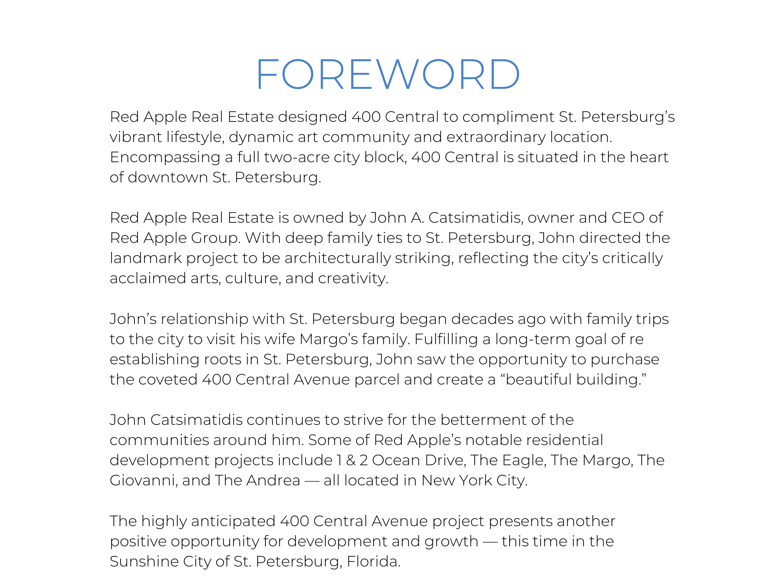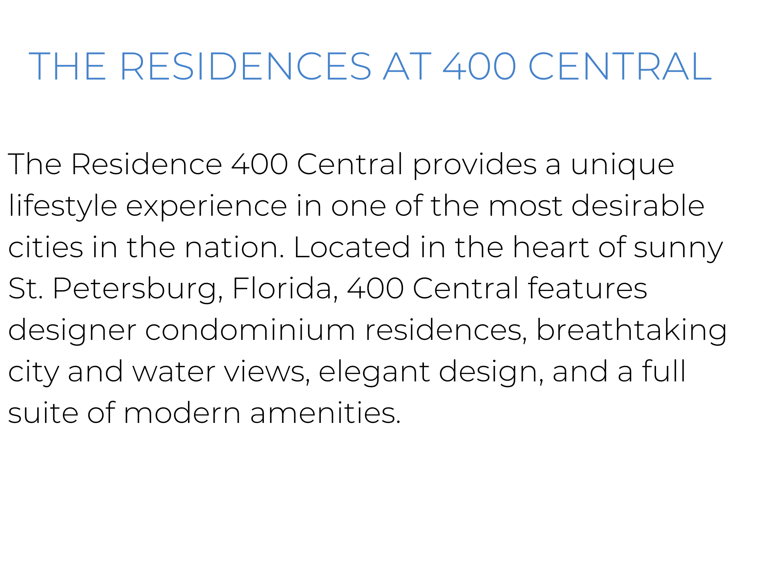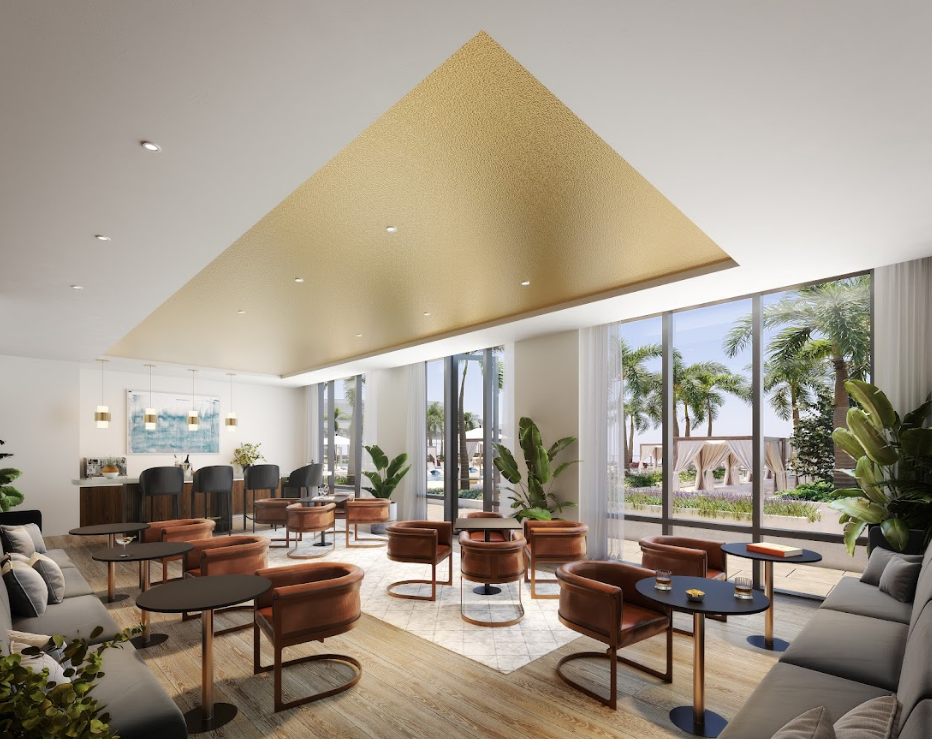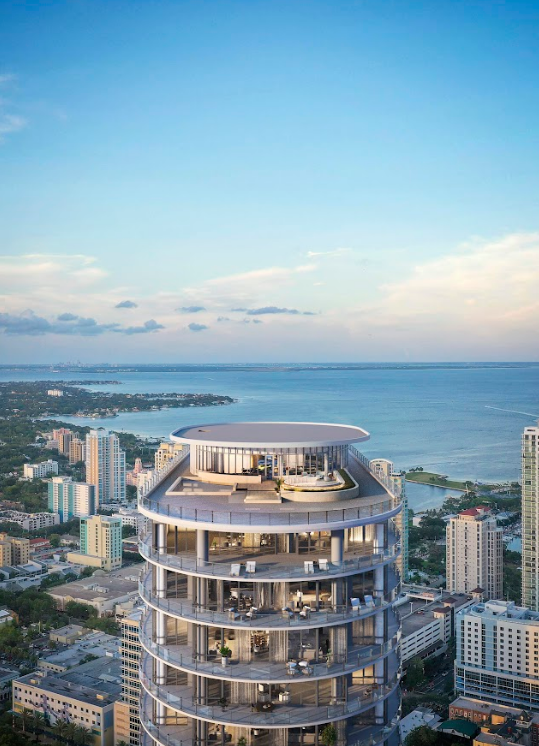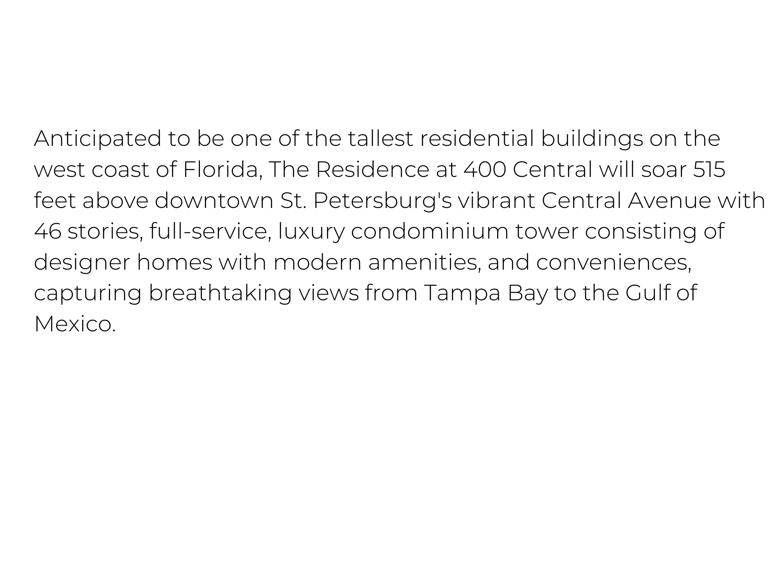Floorplans
A collection of floorplans for 400 Central Floorplans.
Floor Plan
Residences 506-1906
Bed & Bath
2 Bed & 2.5 Bath
Square Feet
1,535 Sq Ft
Priced From
Floor Plan
Residences 504-604
Bed & Bath
2 Bed & 2.5 Bath
Square Feet
1,599 Sq Ft
Priced From
Floor Plan
Residences 808-3908
Bed & Bath
2 Bed & 2.5 Bath
Square Feet
1,669 Sq Ft
Priced From
Floor Plan
Residences 505-1905
Bed & Bath
3 Bed & 3 Bath
Square Feet
2,089 Sq Ft
Priced From
Floor Plan
Residence 802
Bed & Bath
3 Bed & 2.5 Bath
Square Feet
2,291 Sq Ft
Priced From
Floor Plan
Residence 707
Bed & Bath
3 Bed & 3.5 Bath
Square Feet
4,140 Sq Ft
Priced From
Floor Plan
Penthouse One
Bed & Bath
4 Bed & 3.5 Bath
Square Feet
6,371 Sq Ft
Priced From
Floor Plan
Penthouse Four
Bed & Bath
3 Bed & 3 Bath
Square Feet
3,038 Sq Ft
Priced From
Floor Plan
Penthouse Duplex A
Bed & Bath
3 Bed & 3.5 Bath
Square Feet
6,921 Sq Ft
Priced From
Floor Plan
Penthouse Duplex C
Bed & Bath
4 Bed & 3.5 Bath
Square Feet
5,520 Sq Ft
Priced From
Floor Plan
Penthouse Duplex D
Bed & Bath
3 Bed & 3.5 Bath
Square Feet
8,293 Sq Ft
Priced From
