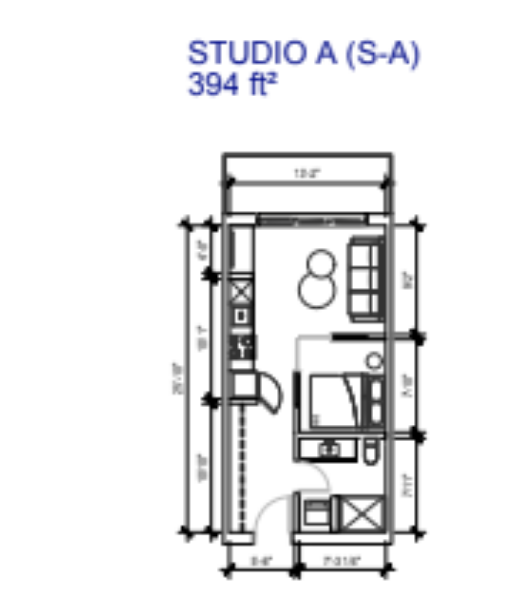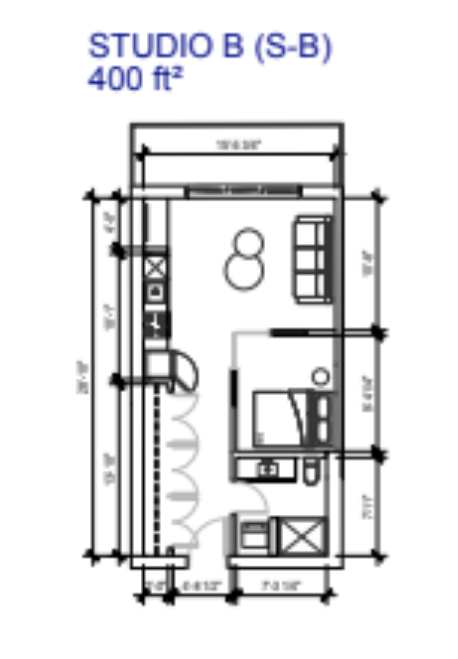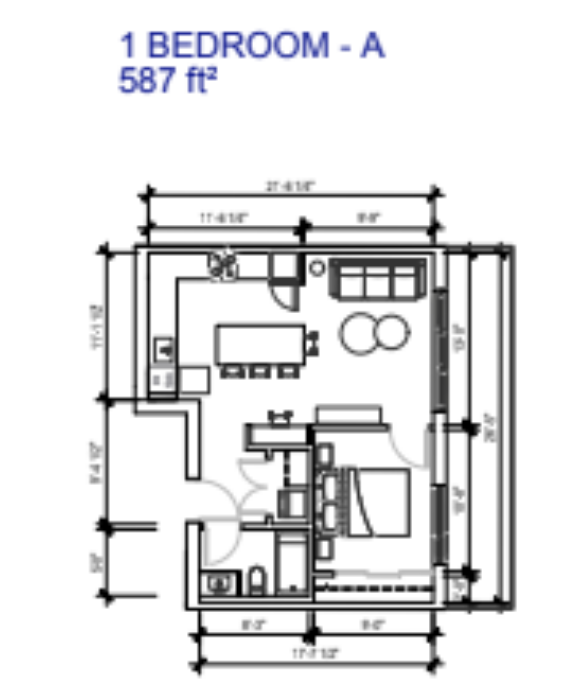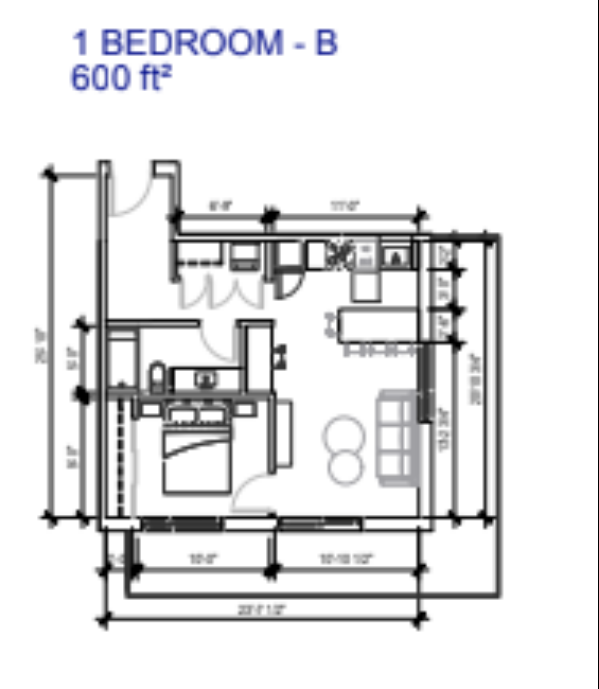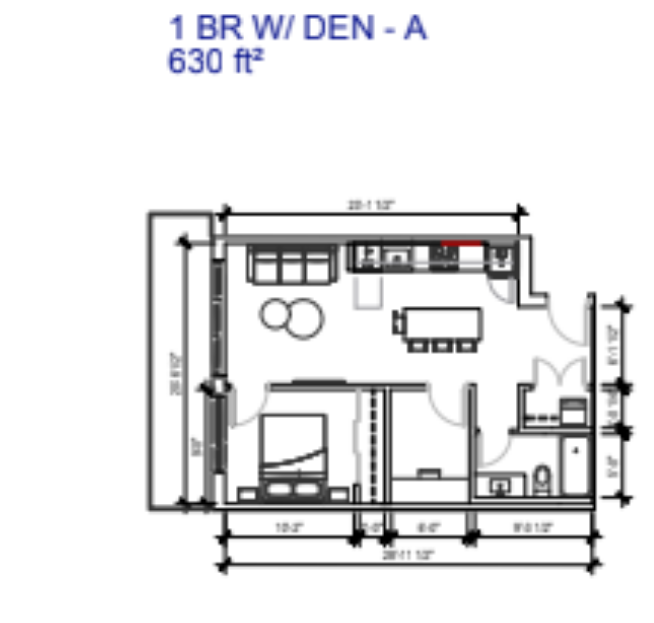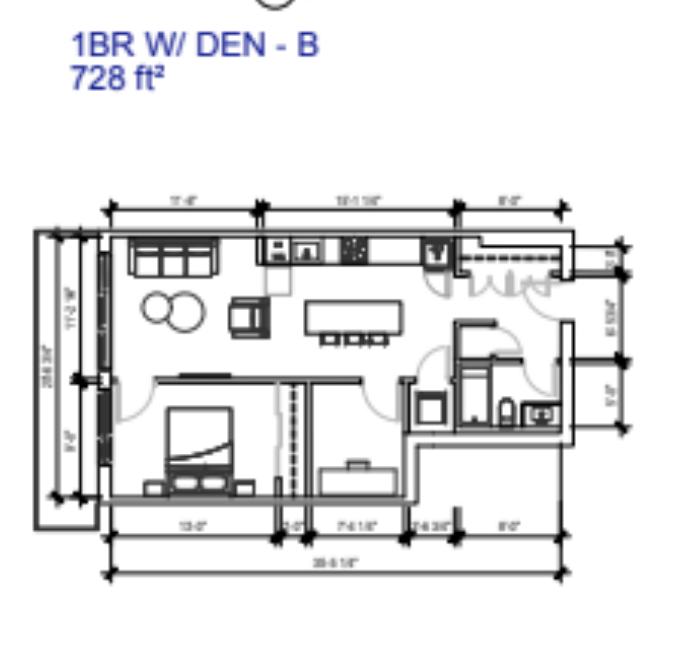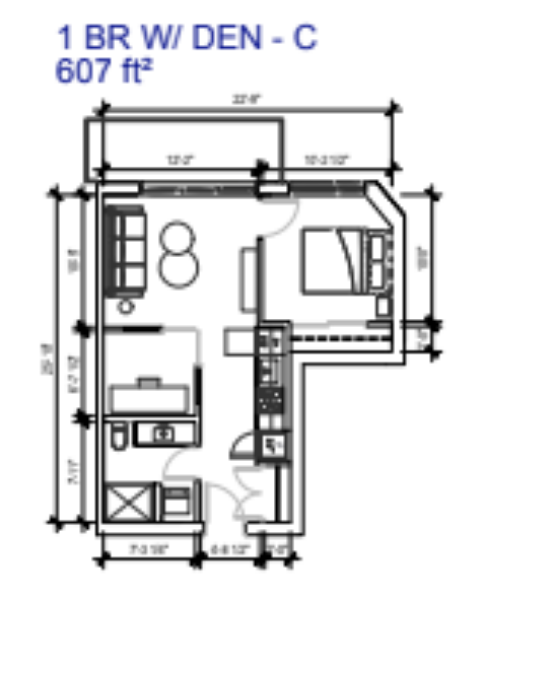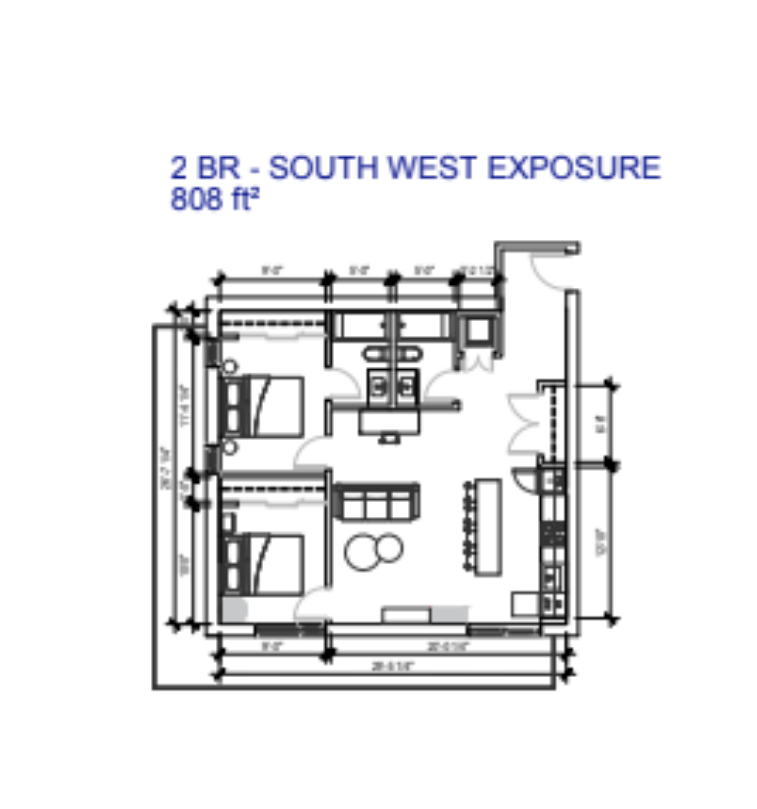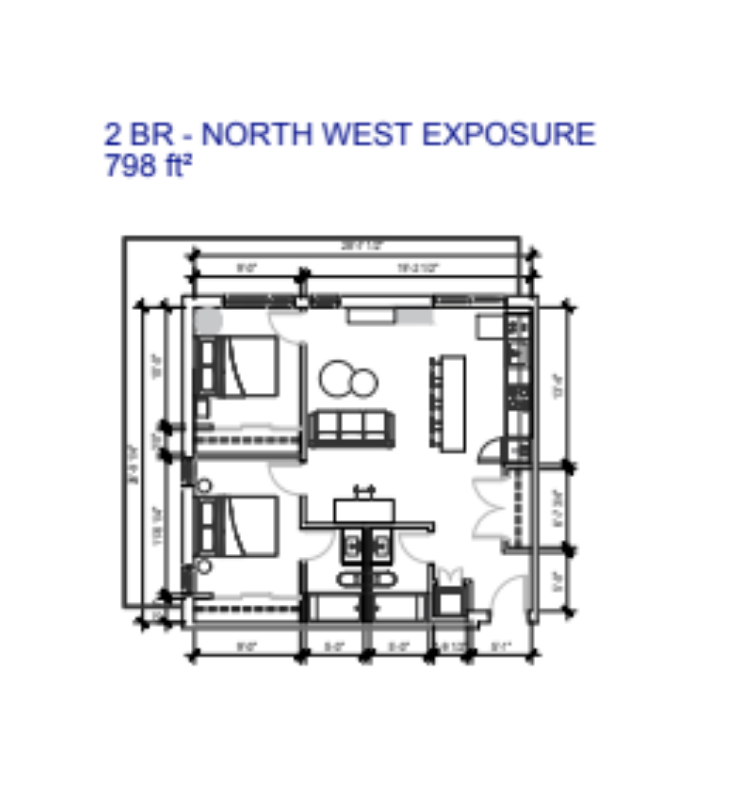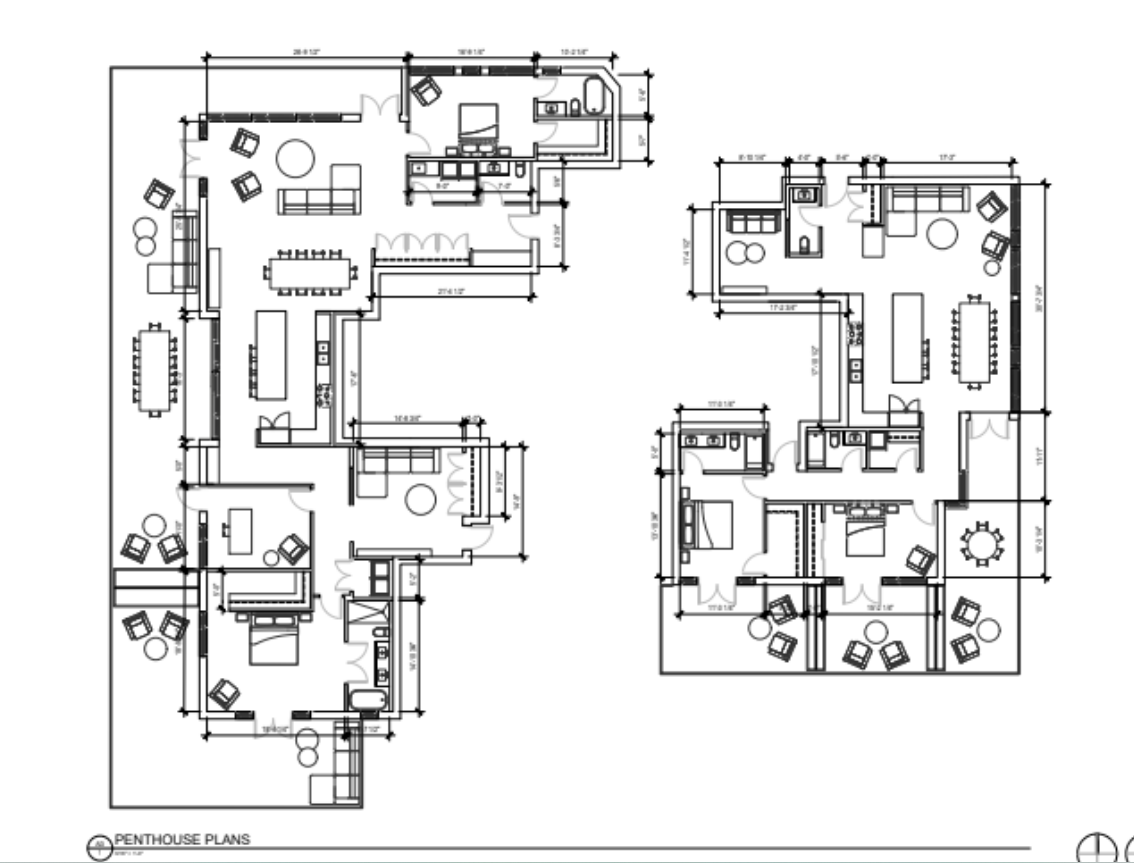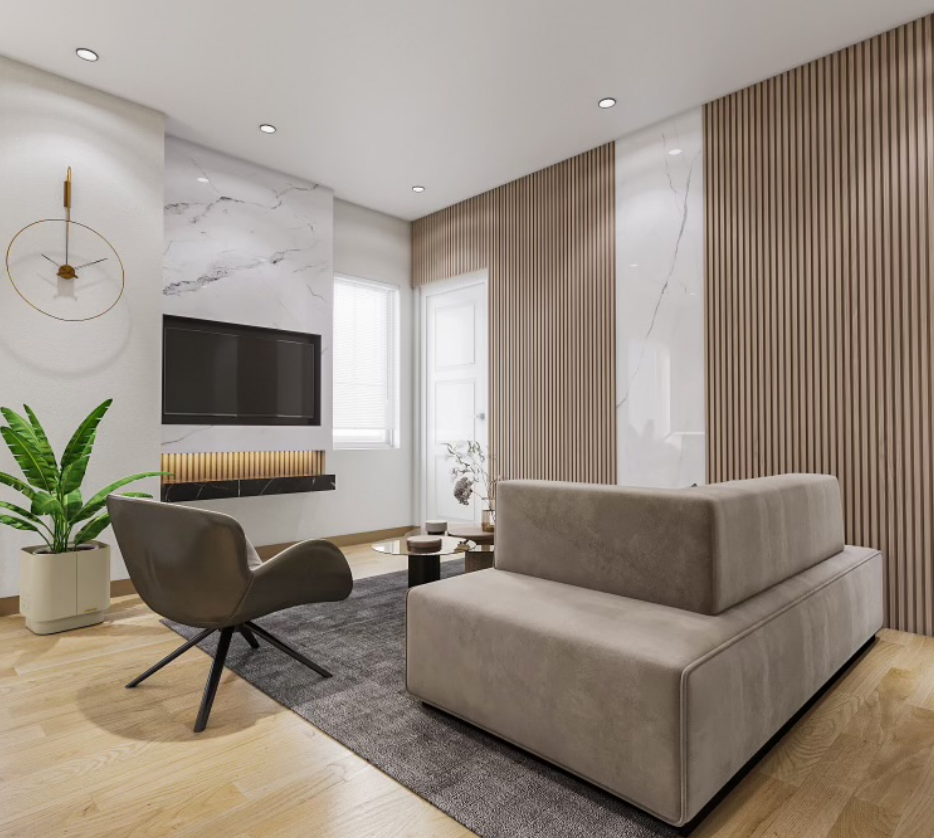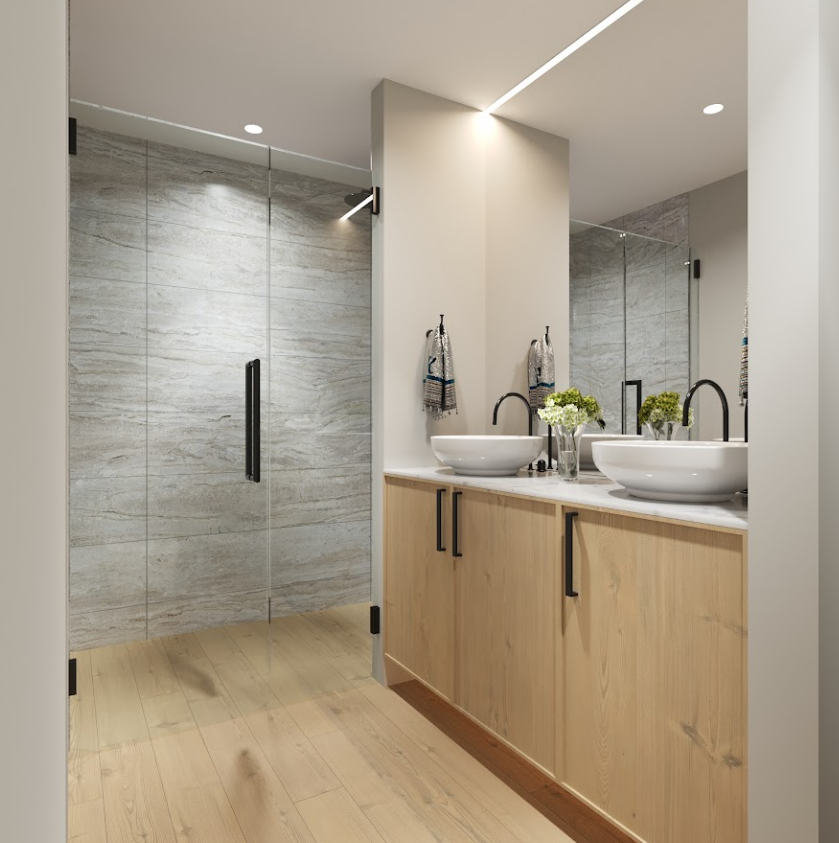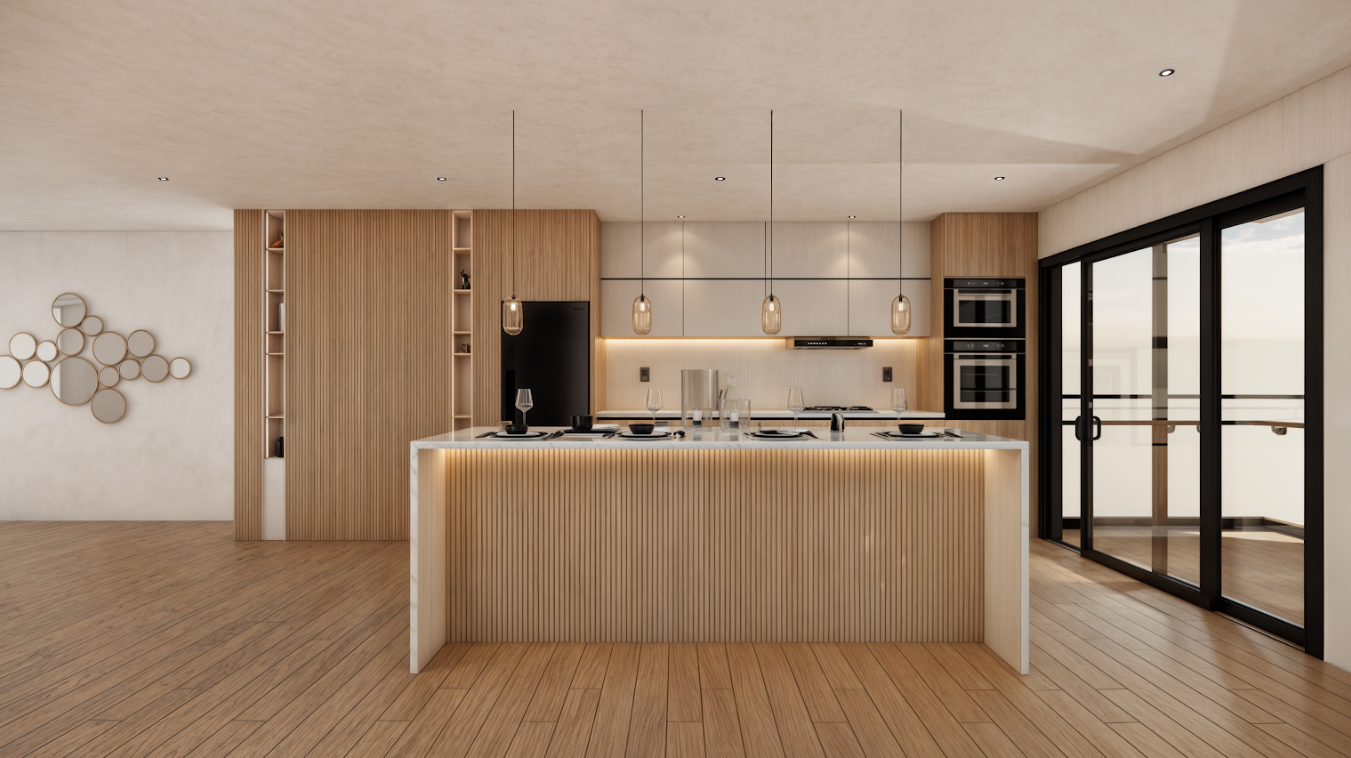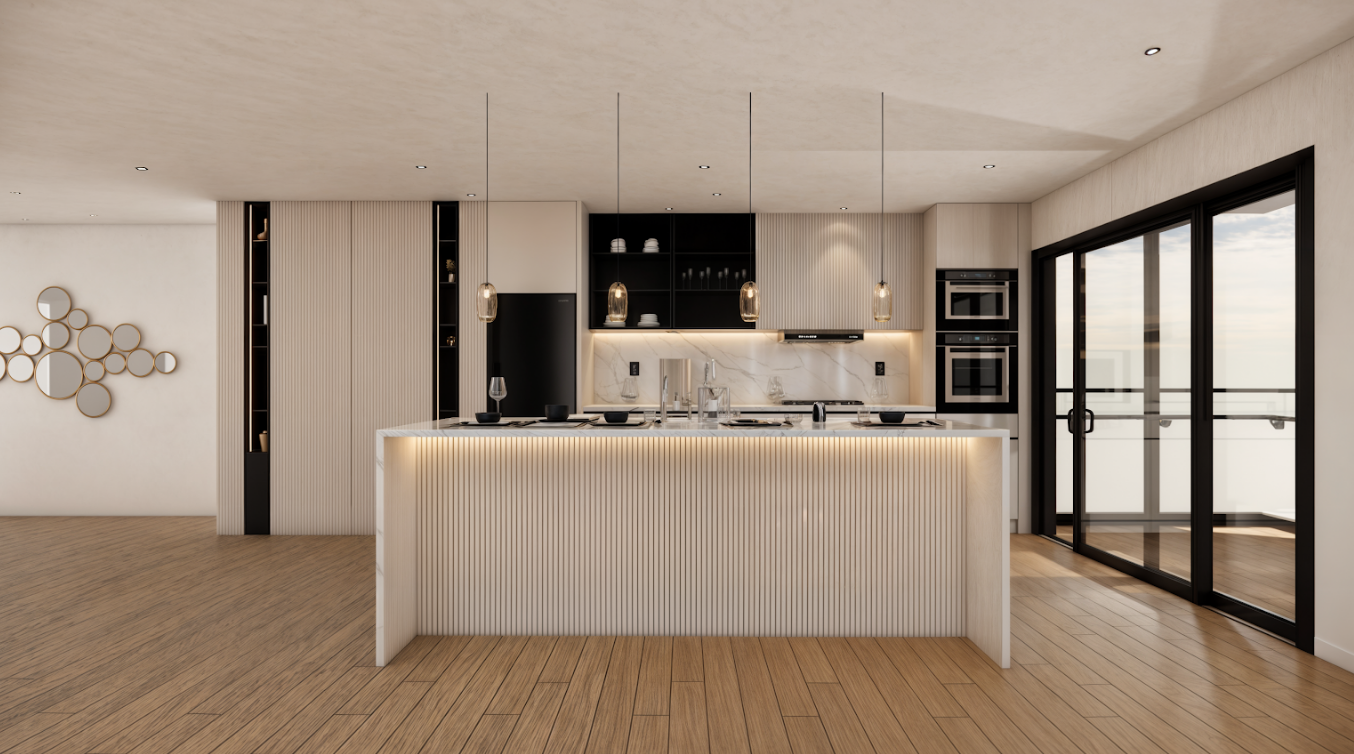Floorplans
A collection of floorplans for The Gaspar.
Floor Plan
Studio A (S-A)
Bed & Bath
Studio & 1 Bath
Square Feet
394 Sq Ft
Priced From
$299,000 - $399,900
Floor Plan
Studio B (S-B)
Bed & Bath
Studio & 1 Bath
Square Feet
400 Sq Ft
Priced From
$299,000 - $399,900
Floor Plan
Bedroom A
Bed & Bath
1 Bed & 1 Bath
Square Feet
587 Sq Ft
Priced From
$399,000 - $519,900
Floor Plan
Bedroom B
Bed & Bath
1 Bed & 1 Bath
Square Feet
600 Sq Ft
Priced From
$479,000 - $549,000
Floor Plan
Bedroom W/ Den-A
Bed & Bath
1 Bed & 1 Bath
Square Feet
630 Sq Ft
Priced From
$489,000 - $599,000
Floor Plan
Bedroom W/ Den-B
Bed & Bath
1 Bed & 1 Bath
Square Feet
728 Sq Ft
Priced From
$582,900 - $729,000
Floor Plan
Bedroom W/ Den-C
Bed & Bath
1 Bed & 1 Bath
Square Feet
607 Sq Ft
Priced From
$485,000 - $589,000
Floor Plan
South West Exposure
Bed & Bath
2 Bed & 2 Bath
Square Feet
808 Sq Ft
Priced From
$599,000 - $779,000
Floor Plan
North West Exposure
Bed & Bath
2 Bed & 2 Bath
Square Feet
798 Sq Ft
Priced From
$599,000 - $779,000
Floor Plan
Penthouse A
Bed & Bath
2 Bed & 2.5 Bath
Square Feet
N/A
Priced From
$1,500,000
Floor Plan
Penthouse B
Bed & Bath
2 Bed & 2.5 Bath
Square Feet
N/A
Priced From
$1,500,000

